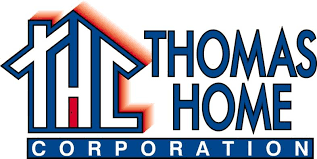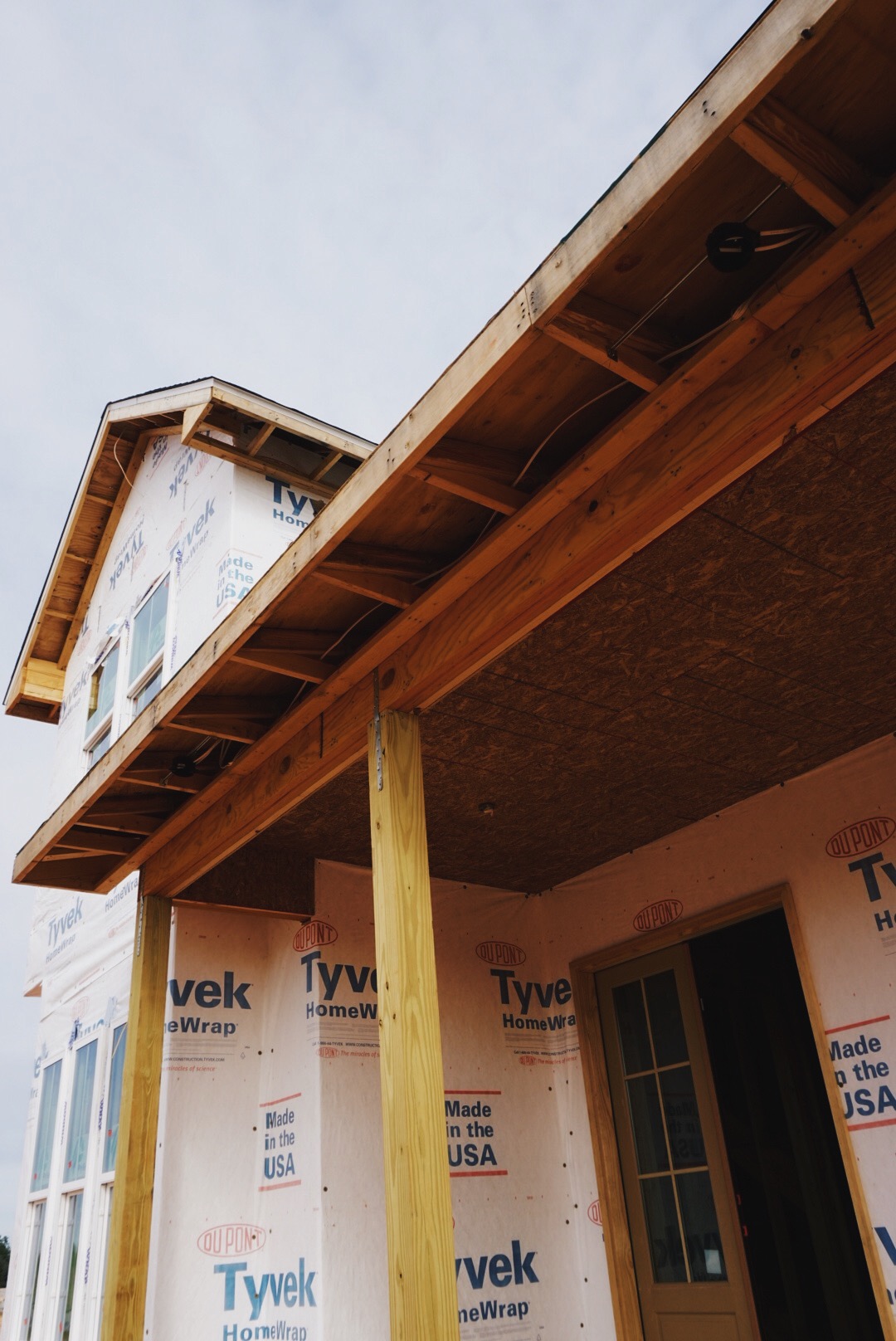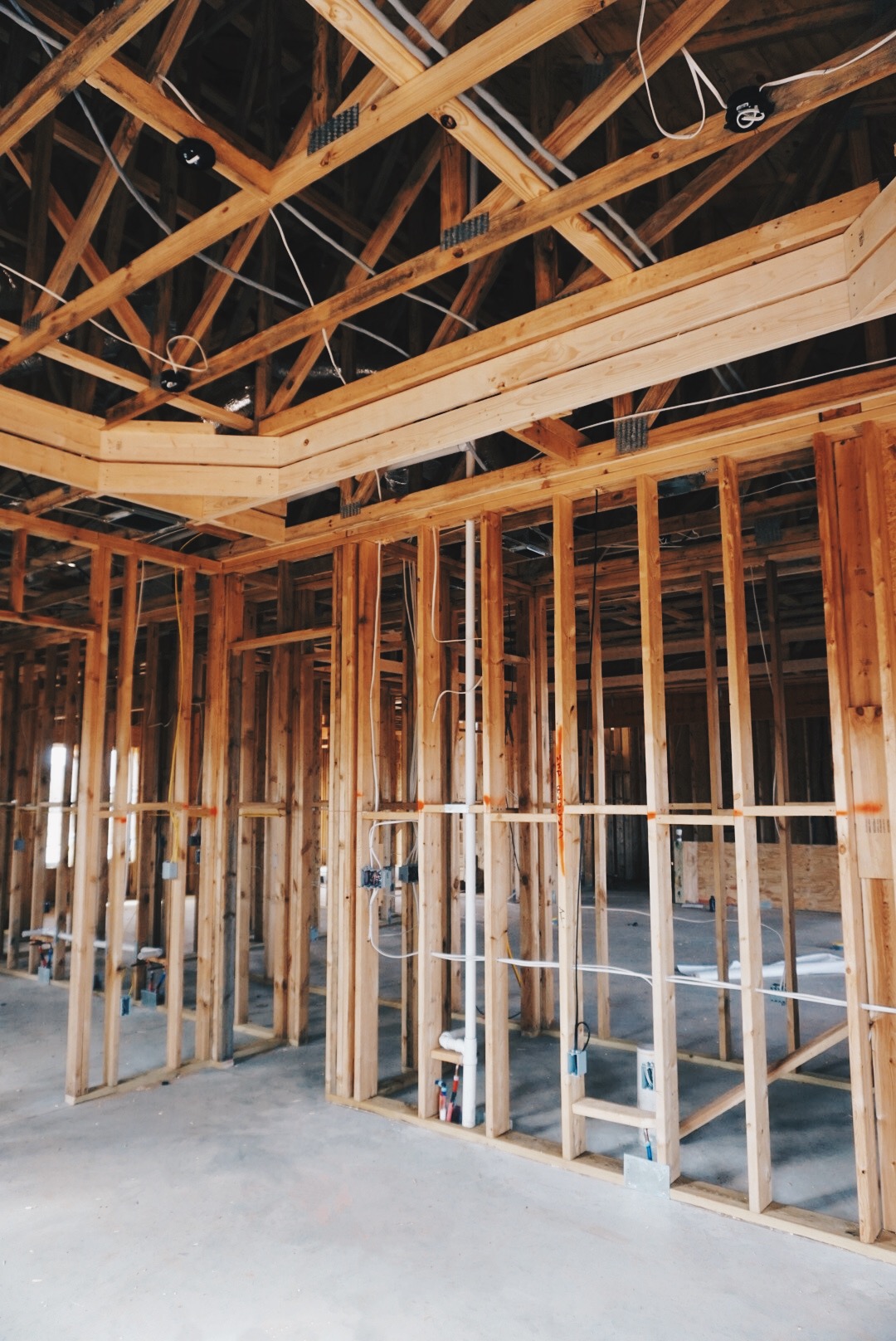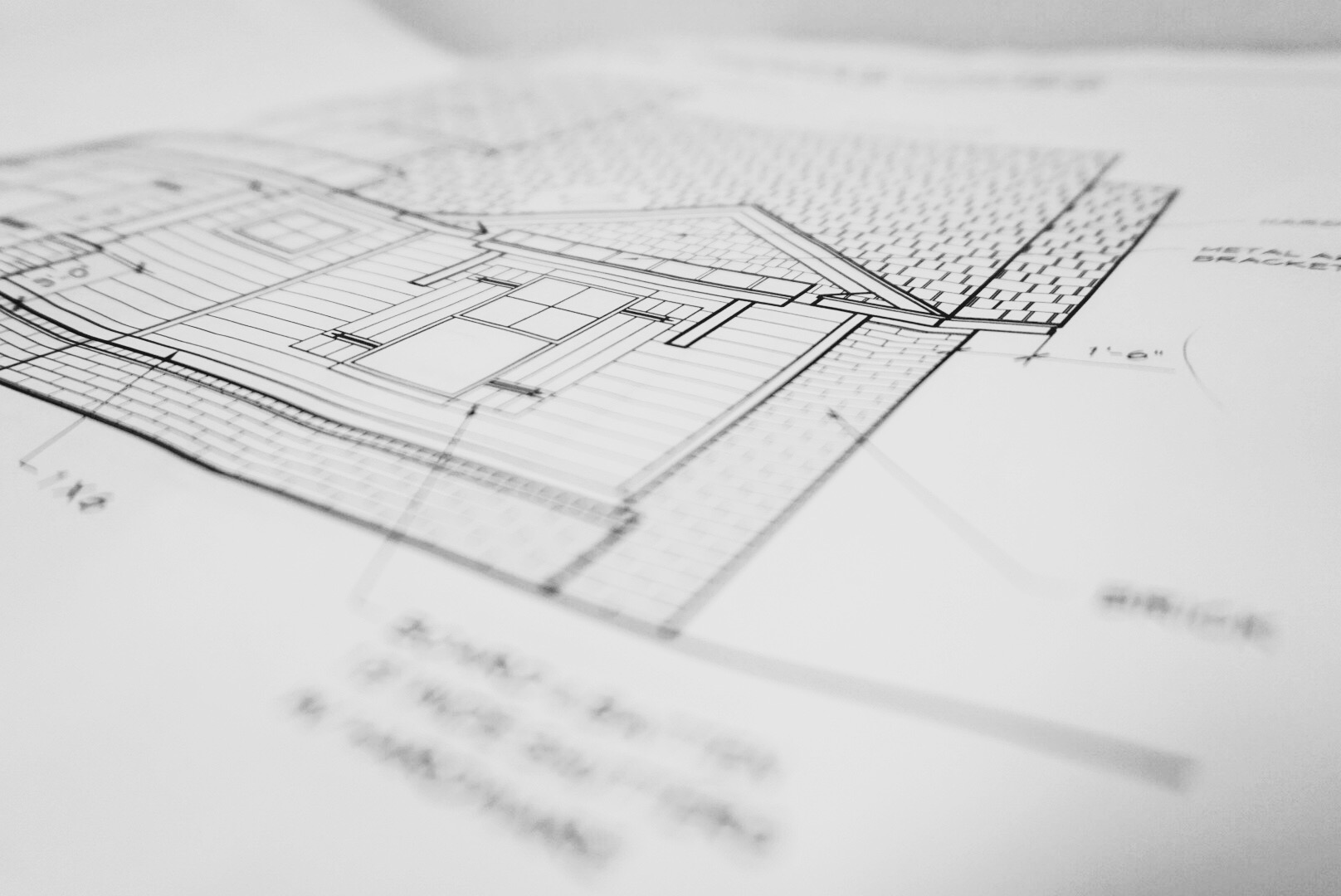For ALL INFO regarding ON YOUR LOT, contact Tracy Lynn 850-501-1111, Tracy@ThomasHomesCorp.com
QUALITY FEATURES IN OUR HOMES
STANDARD INTERIOR FEATURES:
Split Bedroom design (most plans)
Ceiling Height varies per plan
5/8" Sheetrock in all ceilings
Wide Colonial Baseboards
Rounded Corners in (common areas only)
Light Spanish Lace Ceiling and Wall Texture
Semi-gloss paint - All bathrooms
Bedroom Ceilings braced and wired for Ceiling Fans
40 Gallon (2 Bath) / 50 Gallon (3 Bath) Water Heater
Telephone Jacks w/CAT 5 WIRING - All bedrooms & Kitchen
Cable Jacks - All bedrooms
Garage Sheetrocked & Painted
1’ Octagon Hop-up ceiling in Master Bedroom
Walk-in Closets (most plans)
Linen Closets
Closet Maid 16" Ventilated Shelving
Plush Carpet (w/6lb pad)
Ceramic Tile Flooring (all wet areas & foyer)
Upgraded light package w/2 Deluxe Ceiling Fans and Light Kits (Master Bedroom & Living Room)
LED Surface Mount Lights and Under Mount Cabinet Lights
Garden Tub and Separate Shower in Master Bath
Double Vanities in Master Bath
Single Lever Faucets in Bathrooms
Custom Raised Panel Maple Cabinets
8" Stainless Steel Double Sink w/Single Lever Faucet
Granite Counter Tops
Stainless Steel Appliances
Electric Fireplace (per plan)
STANDARD EXTERIOR FEATURES:
Brick, Hardi Board & Vinyl exteriors (Plan Specific)
Vinyl, Soffits, Eves, & Trim (Low/No Maintenance)
Dimensional Shingles
Attractive Exterior Hip Roof Designs
Matching Lights on front of garage
16” on Center Framing
Insulated Copper Wiring
Dead Bolt Locks on Exterior Doors
Insulated Fiberglass Front Door
Low-E Vinyl Insulated Tilt Windows
Exterior Weather Resistant Electrical Outlets - 2
Exterior Water Faucets - 2 or (3 if side entry garage)
Garage Door Opener
Sod (2 rows around perimeter of home)
Hurricane Protection/Fabric Shield (if required)
ENERGY FEATURES:
15 S.E.E.R. - Total Electric
R-13 Batt on Exterior Walls
Low-E Vinyl Insulated Tilt Windows
R-38 Insulation Value in Attic
Perforated Vinyl Soffits (allows the attic to breathe)
10 Year - “Maverick New Home Warranty”
ITEMS NOT INCLUDED IN BASE PRICE:
Closing Cost
Septic Tanks for Sewer Hookups
Water Meter and Taps
Appraisals
Lot Clearing
Sod & Plants
Surveys
Mailbox
*Prices, Plans and Specification as set forth in our Brochures are subject to change without notice. * LIC #RR0060763





