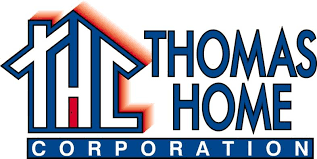Patio Homes in a Popular Location
Parkwood Commons is a great location for families! The drive time is 6mins or less to the local Elementary, Middle, and High Schools, the Publix & 5 Points Shopping Center, and the Benny Russell Kid's Park & Splash Pad!
LISTING AGENT: Tracy Lynn, Broker Phone: 850.501.1111 Email: tracy@thomashomescorp.com
Available Home Plans:
Local Schools
Elementary School: Dixon Intermediate
Middle School: Sims
High School: Pace
Standard Construction & Energy Features
Standard Exterior
Front Entry Garage
9’ Foot Exterior Walls
Brick, Hardi Board & Vinyl Exterior (Plan/Lot specific)
Vinyl, Soffits, Eves, & Trim (Low/No Maintenance)
30 yr. – Dimensional Shingles
Garage Door Opener
16″ on Center Framing
Insulated Copper Wiring
Dead Bolt Locks on Exterior Doors
Insulated Fiberglass Front Door
Low-E Vinyl Insulated Tilt Windows
Exterior Weather Resistant Electrical Outlets -2
Exterior Water faucets – 2
Attractive Exterior Hip Roof Designs and Gable
Decorative Landscaping
Fully Sodded Yard
Matching Lights on front of garage
Sewer
Fabric Shield Storm Protection
Energy Features
14 S.E.E.R. Heat Pump HVAC- Energy Efficient
R-13 Batt on Exterior Walls
Low-E Vinyl Insulated Tilt Windows
R -38 Insulation Value in Attic
Perforated Vinyl Soffits (allows the attic to breathe)
10 Year “Bonded Builders Warranty”
Standard Interior
Unique designs maximizing all floor space
9’ Ceilings
Spacious Master Bedroom Suites
1′ Octagon Hop Up Ceiling in Master Bedroom (most plans)
Huge Walk-in Closets
Garden Tub and Separate Shower (most plans)
Closet Maid 16″ Ventilated Shelving
Plush Carpet (w/ 6lb. pad)
Tile Flooring in All Bathrooms and Laundry Room
Core-Tec Plus in Kitchen, Foyer, Dining & Great Room
Custom Paint
Linen Closets (most plans)
Wide Colonial Baseboards
5/8″ Sheetrock in all ceilings
Light Spanish Lace Ceiling and Wall Texture
Rounded Corners
Upgraded Light Package w/ 2 Deluxe Ceiling Fans and Light Kits
Bedroom Ceilings Braced and Wired for Ceiling Fans
40 Gallon (2 bath)/50 Gallon (3 bath) Hot Water Heater
Telephone jacks w/ CAT 5 Wiring - All bedroom and Kitchen
Cable Jacks – All bedrooms
Garage Sheetrock and Painted
Interior Laundry rooms
Double Vanities in Master Bath
Semi-Gloss Paint - All Bathrooms
Custom Raised Panel Maple Cabinets (All Baths)
Upgraded Faucets (Kitchen and All Baths)
GRANITE Countertops w/ Undermount Sinks (All Baths)
Custom Kitchens
GRANITE Countertops w/ Undermount Sink in Kitchen
Custom Raised Panel Maple Cabinets with Crown Molding
Spacious Pantries (most plans)
Custom Stainless Appliances
GE Freestanding Radiant Range w/ Self-Cleaning Oven
GE Dishwasher
8” Deep Stainless Steel Double Sink w/Single Lever Faucet
GE Microwave/Range Hood Combo
Garbage Disposal
LED Surface Mount Lights and Undermount Cabinet Lights
*Prices, Plans and Specification as set forth in our Brochures are subject to change without notice* LIC #RR0060763



